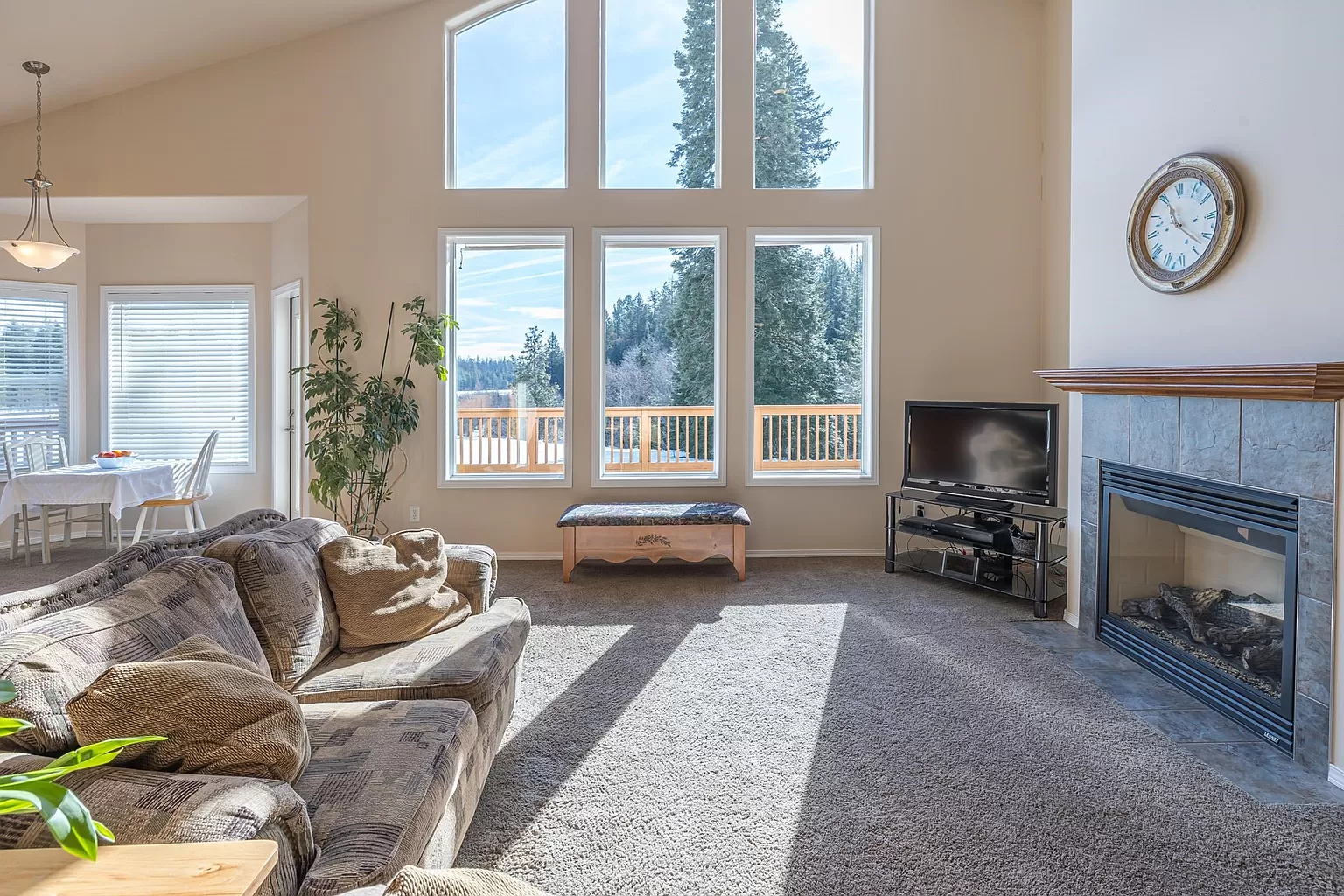Open Concept Living Room Remodel: Transforming a Cramped Space into a Cozy Retreat - Before and After Photos
- Karissa Barker
- Jul 5, 2024
- 3 min read
Revamping your living room can dramatically enhance the comfort and aesthetic appeal of your home. In our latest living room remodel, we tackled a challenging open concept space that initially felt awkward and disjointed. By addressing common issues such as poor layout, outdated carpeting, and an intrusive kitchen island, we transformed this area into a cozy and inviting space. Read on to see the before-and-after photos, the design plan, and shoppable sources for everything in the space.
This space was a challenge for me. When we bought the house, the living room seemed like this tiny floating area in an awkward great room that swallowed the kitchen, living room, and kitchen. There was long dark brown carpet everywhere (dining room included), and the U-shaped kitchen island encroached in living room territory. To see a video of the transformation click here! To completely re-vamp the space took a lot of thought and strategy!
Before
Design Plan
I love cozy spaces. One of the many things I adored about our last house was the walls- the kitchen, dining, entry and livng room were all defined, walled in spaces. Emulating that feeling in an open concept (that honestly was pretty poorly laid out) floor plan was my top priority.
Here were my main priorities when designing the living room:
Define the space: anchor the "living room" with a statement stone fireplace, built in, and furniture arrangement.
Cozy it up: Stone + Schmear the fireplace, add in warm wood flooring, built in, and shelves, add in rich warm colors in a still neutral palette.
Make it feel bigger: The kitchen design and remodel played a large role in making the living room feel bigger and more intentional. We took out the U shaped island and replaced with a rectangular one that did not jut out into living room space. We also added in a "wall" between the kitchen and living room that defined both spaces.
Make it work hard: Especially with an open concept, the living room has to work extra hard as a common space. This means performance fabric, washable rug, smart storage, and kid safe furniture.
The Big Reveal (and Sources for Everything)

This is the new view from the kitchen! At the top of the frame you can see the wall we added in, which creates a natural definition between the kitchen and living room. To see a video on the fireplace makeover click here.
I wanted to maximize seating space for our family to enjoy lounging in the space as well as entertaining. The couch we moved out of the living room we purchased from Furniture Row 13 years ago and it has held up beautifully, so we opted to order our living room set from them again.

I used the Mateo II Sectional (in Napa Brown performance fabric) on a Morris & Co Ruggable area rug to create the "outer limits" of the living room. The sectional came with ELEVEN throw pillows (you can choose individual fabric for each one!). I choose neutral, light fabrics for some of them to break up and lighten the large brown couch.

I wanted the living room to feel "closed off" and cozy but stil be able to easily move around and walk through the space, so I opted for accent chairs that swivel and glide. I ordered the Darby gliders in "Spruce", which is a gorgeous sage green performance fabric.

I opted for a round coffee table for the same reason- plus the added bonus of rounded edges being a bit more toddler friendly. (link to vase and leaf arrangement)


Other Links:
Flooring: Flooring: Flooret Engineered Hardwood (Color: "Brimmon"). Use Code KARISSAFLOORET for 50% off flooring Sample Kits







